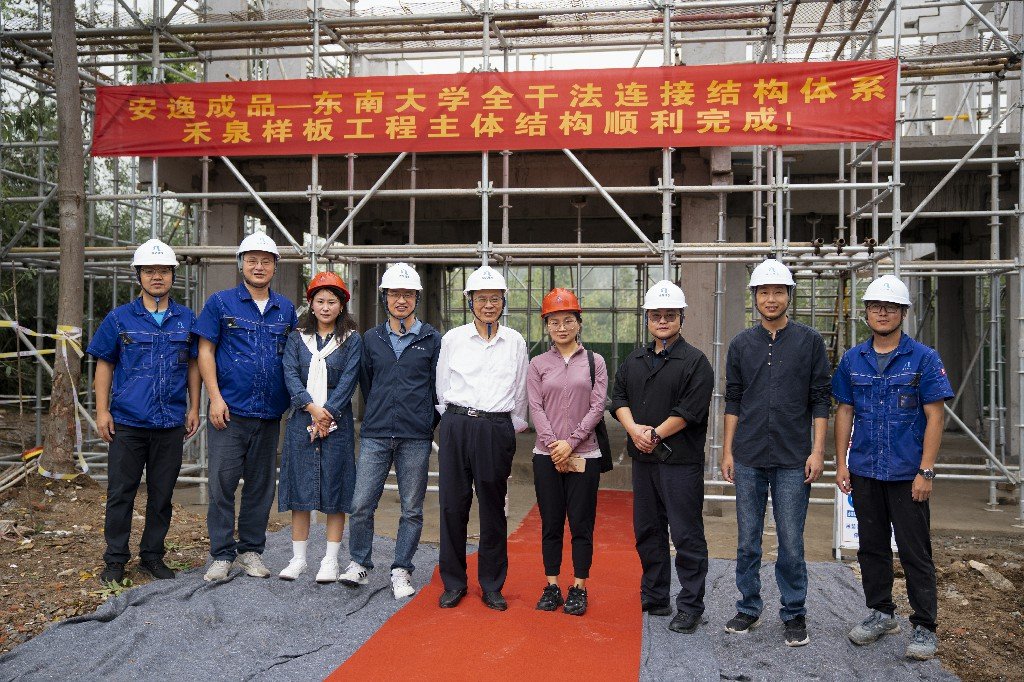A concrete home offers strength and longevity, yet many still wonder about its drawbacks. Misconceptions often stop people from considering this durable option.
Concrete homes are extremely durable, energy efficient, and customizable, but they can have higher initial costs, require skilled labor, and may need specific design considerations.
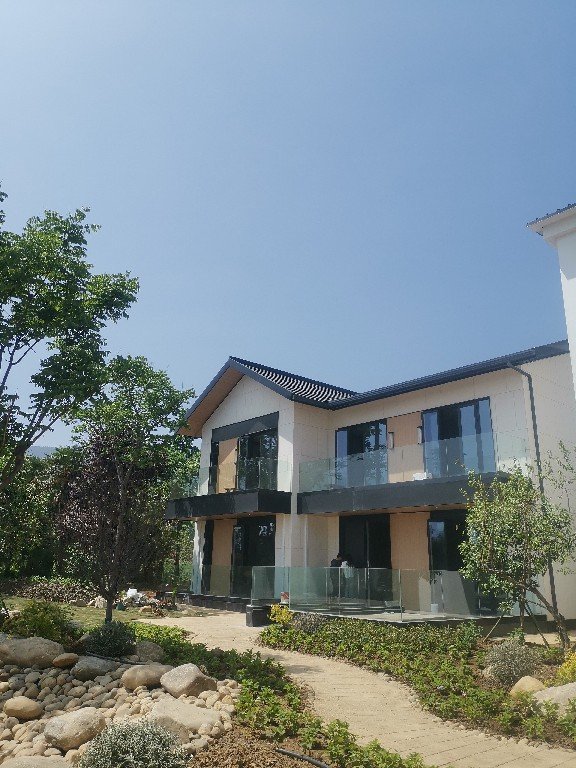
Modular concrete homes combine durability with modern design flexibility. Advances in manufacturing make it possible to produce modules in multiple shapes, finishes, and sizes. This means no more “boxy warehouse” look unless you want it. These homes can be easily expanded over time, making them ideal for families or mixed-use developments. That adaptability opens doors to more creative architectural visions while keeping the benefits of concrete’s strength.
What is the disadvantage of a concrete house?
Concrete homes sound perfect—but no building material is flawless. Many buyers hesitate because they fear limitations.
The main disadvantages are higher upfront costs, heavier construction, and the need for specific skilled labor during installation.
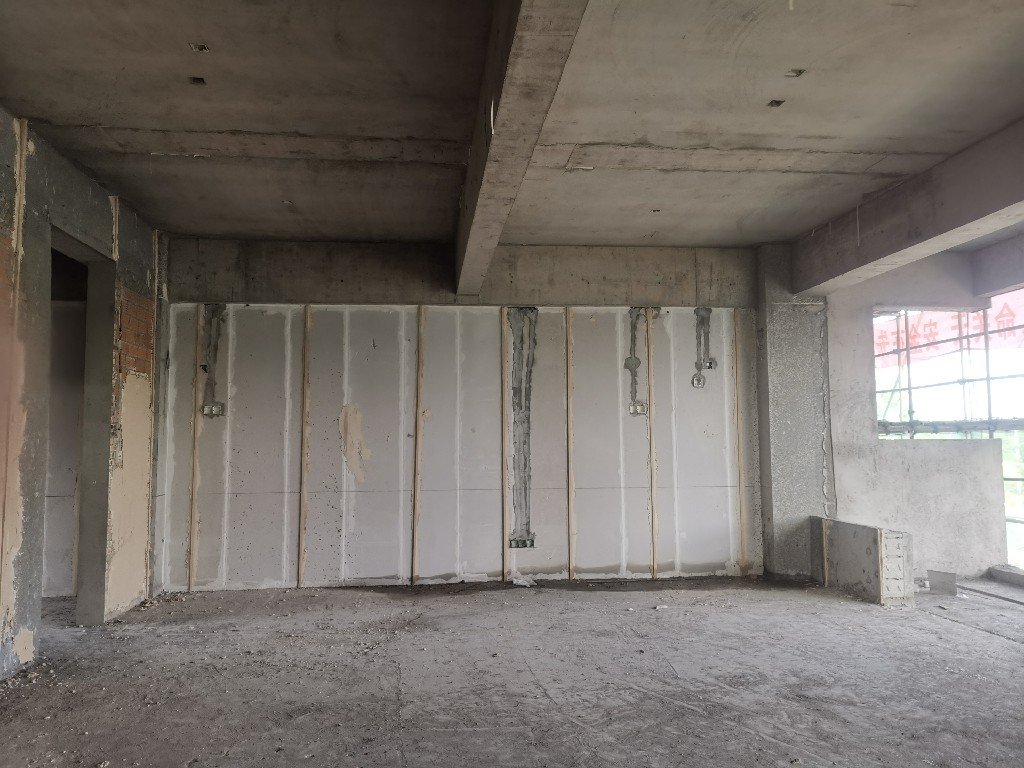
Concrete homes take more capital at the start. The material itself is heavy, and moving large modules requires strong equipment and experienced crews. Finding the right contractor can be harder than with traditional wood builds. Transportation costs are higher because the modules weigh more than lightweight materials. Some designs require additional insulation to maintain ideal indoor temperatures in very cold regions.
| Disadvantage | Why it matters | Possible solution |
|---|---|---|
| High initial cost | Budget strain before move-in | Consider long-term savings on energy |
| Heavy material | More complex transport and setup | Use optimized module sizes |
| Skilled labor need | Smaller pool of qualified builders | Hire certified modular contractors |
| Insulation needs | Cold climates require extra work | Add layers or insulated panels |
I have seen projects delayed simply because the installation crew lacked experience with modular concrete. Skilled teams can transform these challenges into strengths, but that skill is not yet common everywhere.
Can a modular home be put on a concrete slab?
This question comes up often from clients wanting simplicity in foundations.
Yes, modular homes[^1] can be installed on a concrete slab foundation[^2], provided it meets engineering and local code requirements.
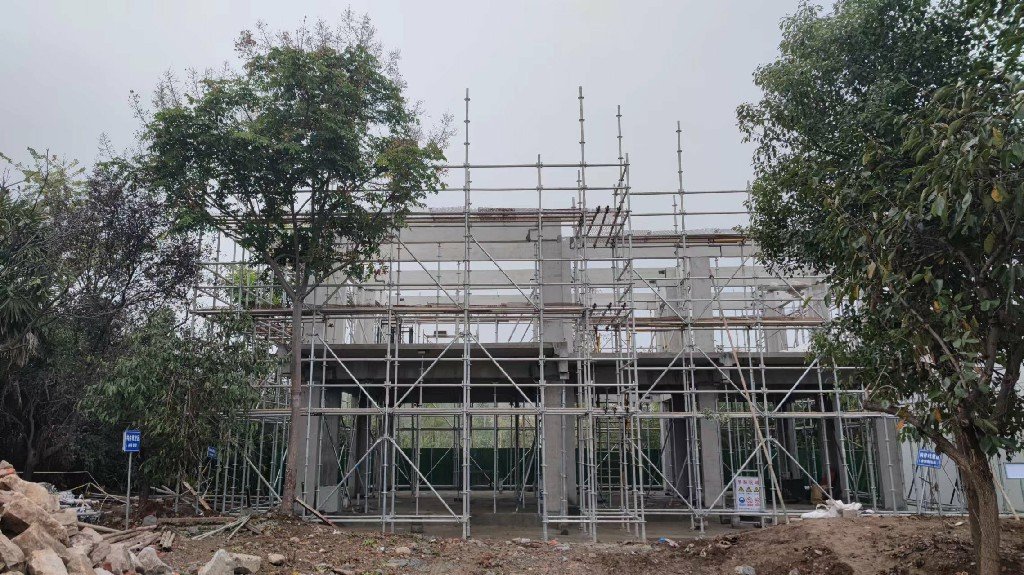
A concrete slab provides a strong, low-maintenance base. It removes the need for crawl spaces or basements. The slab must be level and designed to bear the weight of the modules. We usually recommend an engineer review the load distribution plan before pouring. Slabs also help with moisture control when properly sealed.
| Foundation Type | Benefits | Considerations |
|---|---|---|
| Concrete Slab | Strong, cost effective, low upkeep | Must be precisely level |
| Crawl Space | Easier repairs under home | More costly and space-intensive |
| Basement | Extra storage or living space | Most expensive foundation type |
On my projects, slabs work best for flat sites in temperate or dry climates. They keep the build simple and speed up installation.
Is it cheaper to build a house or get a modular?
Budget is often the deciding factor when choosing between traditional and modular.
Modular homes generally cost less than traditional builds, due to factory efficiency and shorter build times.
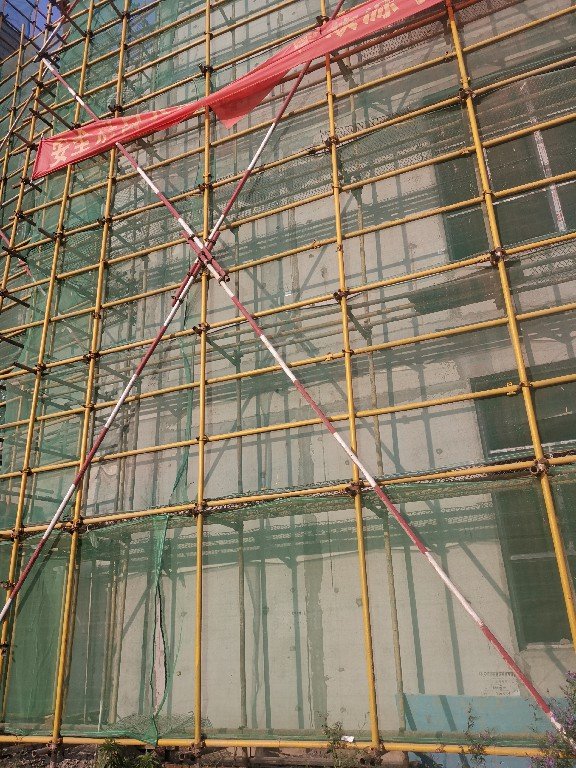
Factories produce modules under controlled conditions, cutting waste and labor errors. This speeds up the process and reduces costs. Weather delays are minimal because modules are made indoors. Installation on-site takes weeks, not months. While a modular concrete home’s initial price might match or slightly exceed traditional wood framing for small builds, long-term savings in maintenance and energy use tilt the scales in its favor.
| Cost Factor | Modular Build | Traditional Build |
|---|---|---|
| Labor Time | Shorter, less site work | Longer, outdoor dependency |
| Material Waste | Minimal due to factory control | Higher due to on-site variability |
| Weather Delays | Rare | Common |
| Long-term Upkeep | Lower due to durability | Higher due to repairs |
In my experience supplying modules, clients often recover extra upfront expenses within years thanks to reduced repair costs and energy bills.
How long will a poured concrete house[^3] last?
Durability is the strongest selling point—but how strong is strong enough?
A poured concrete house can last 50 to 100 years or more, with proper maintenance and repairs.
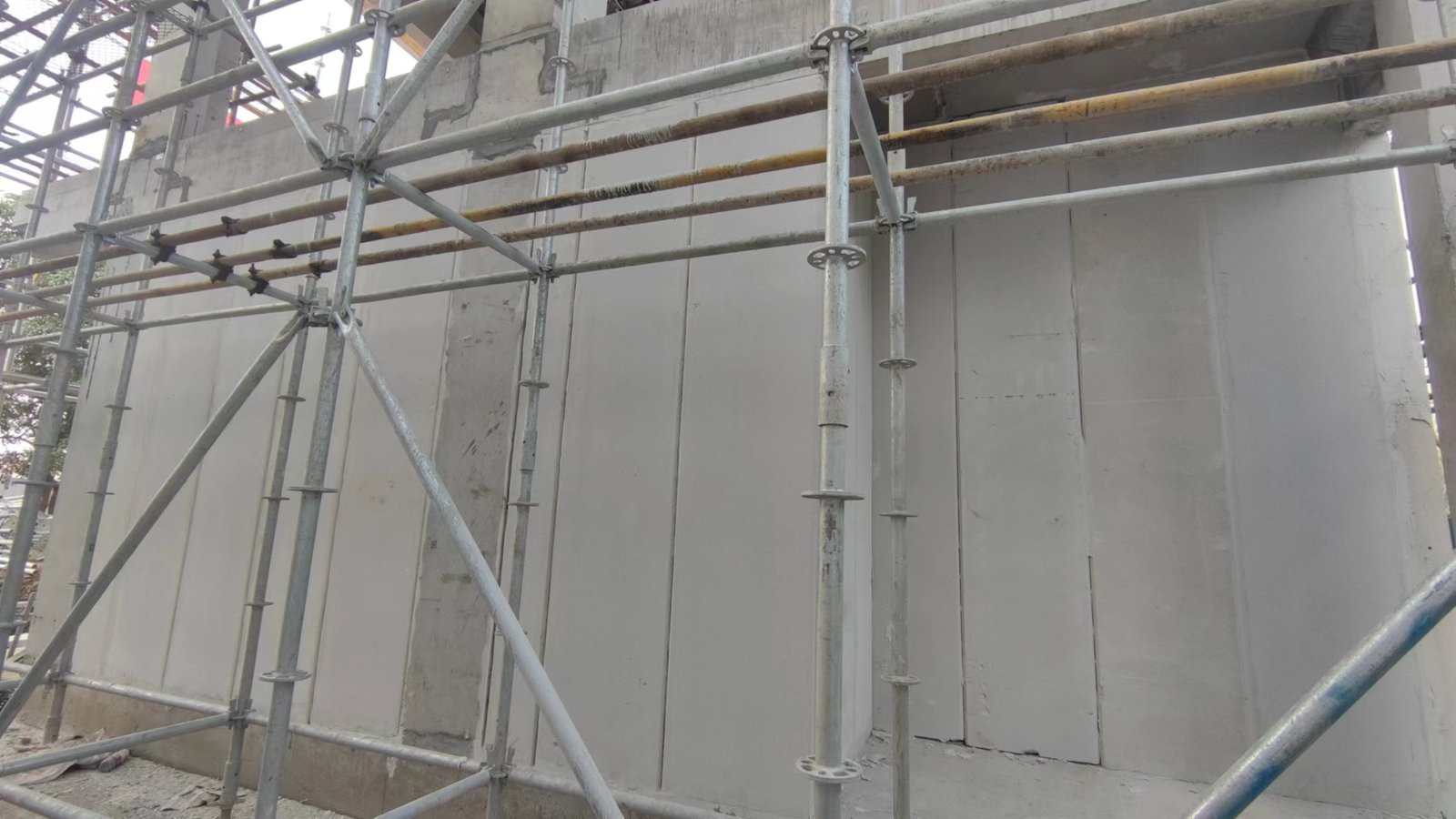
Concrete resists rot, fire, and pests. Its lifespan depends on environmental exposure and how well owners maintain sealants and structural integrity. Coastal areas might require more frequent protective treatments against salt air. Modern concrete mixes include additives that resist cracking and weather wear. When paired with steel reinforcement, poured concrete can remain structurally sound for decades.
| Factor | Effect on Lifespan | Maintenance Advice |
|---|---|---|
| Climate | Extreme cold or coastal salt can shorten life | Improve sealing and add treatments |
| Structural Design | Poor design leads to stress points | Use engineered plans |
| Maintenance | Regular inspections keep damage small | Fix cracks quickly |
| Materials | High-quality mix increases longevity | Avoid low-grade concrete |
I have visited concrete homes built in the 1920s still in daily use. Some needed cosmetic updates, but the structure remained solid.
Conclusion
Modular concrete homes combine strength, flexibility, and design freedom, making them a smart choice for long-term living without sacrificing style.
SuYuan Prefab Home - Modular Concrete Homes Manufacturer in China

SYHome specializes in high-quality modular concrete homes built for strength, speed, and sustainability. Each home is made from precast concrete modules produced in our factory, ensuring consistent quality and fast installation on-site. With over 50 skilled professionals and advanced production technology, we deliver durable housing solutions for residential, commercial, and public projects.
Whether you need custom villa designs, worker housing, or large-scale housing projects, SYHome provides reliable, modern, and energy-efficient modular home solutions tailored to your needs.
👉 Ready to start your modular housing project?
Contact SYHome today to discuss your design, get a quote, or book a factory tour (online/offline) to see how your future home is built.
[^1]: Learn about the benefits of modular homes, including cost savings and faster construction times.
[^2]: Discover why a concrete slab foundation is a strong and low-maintenance option for modular homes.
[^3]: Learn about the lifespan of poured concrete houses and what factors influence their durability.

